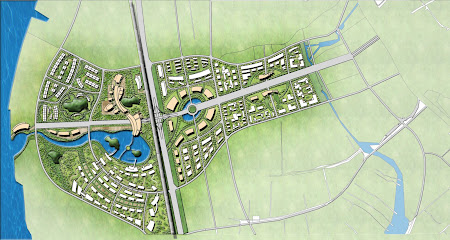
The Industrial Park concept is a modern international park with good and efficient infrastructure and high quality industrial facilities and environmental standards.
The urbanscape will be created with high-quality and distinct physical environment which is conducive to attract foreign multinational companies and other manufacturing activities.
The Park also incorporates supporting engineering services associated with the petroleum, petrochemicals industrial sector and other light engineering and precision engineering activities.





